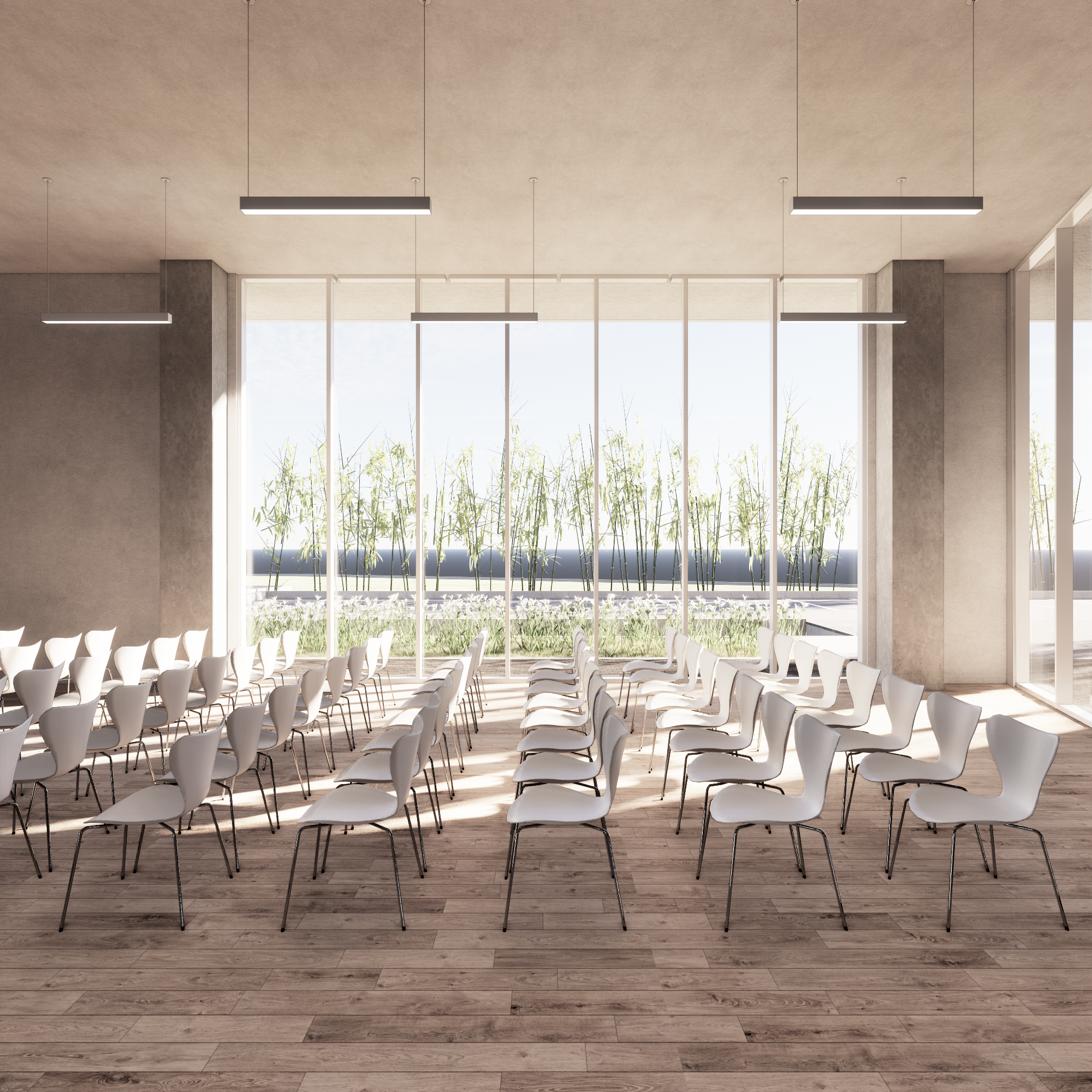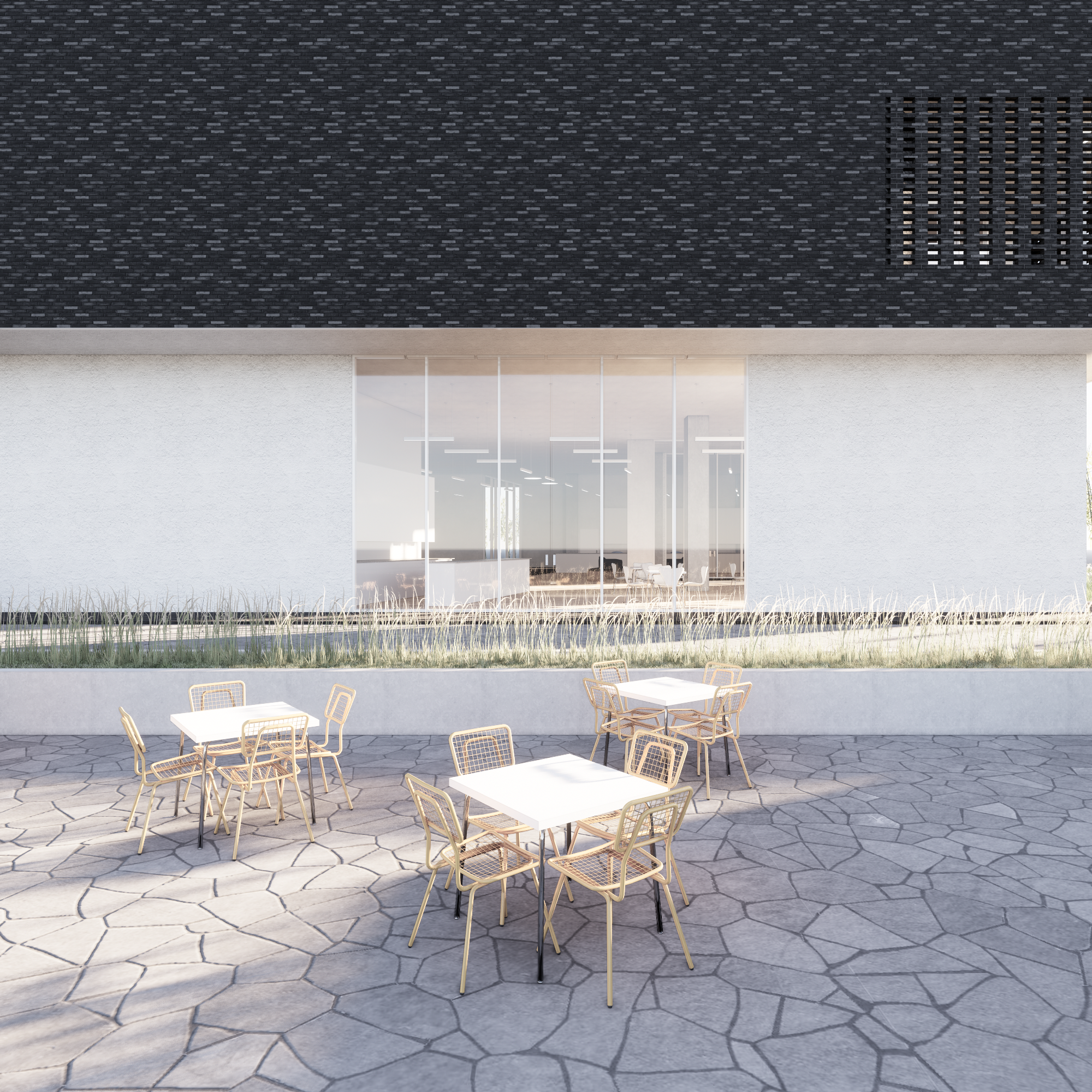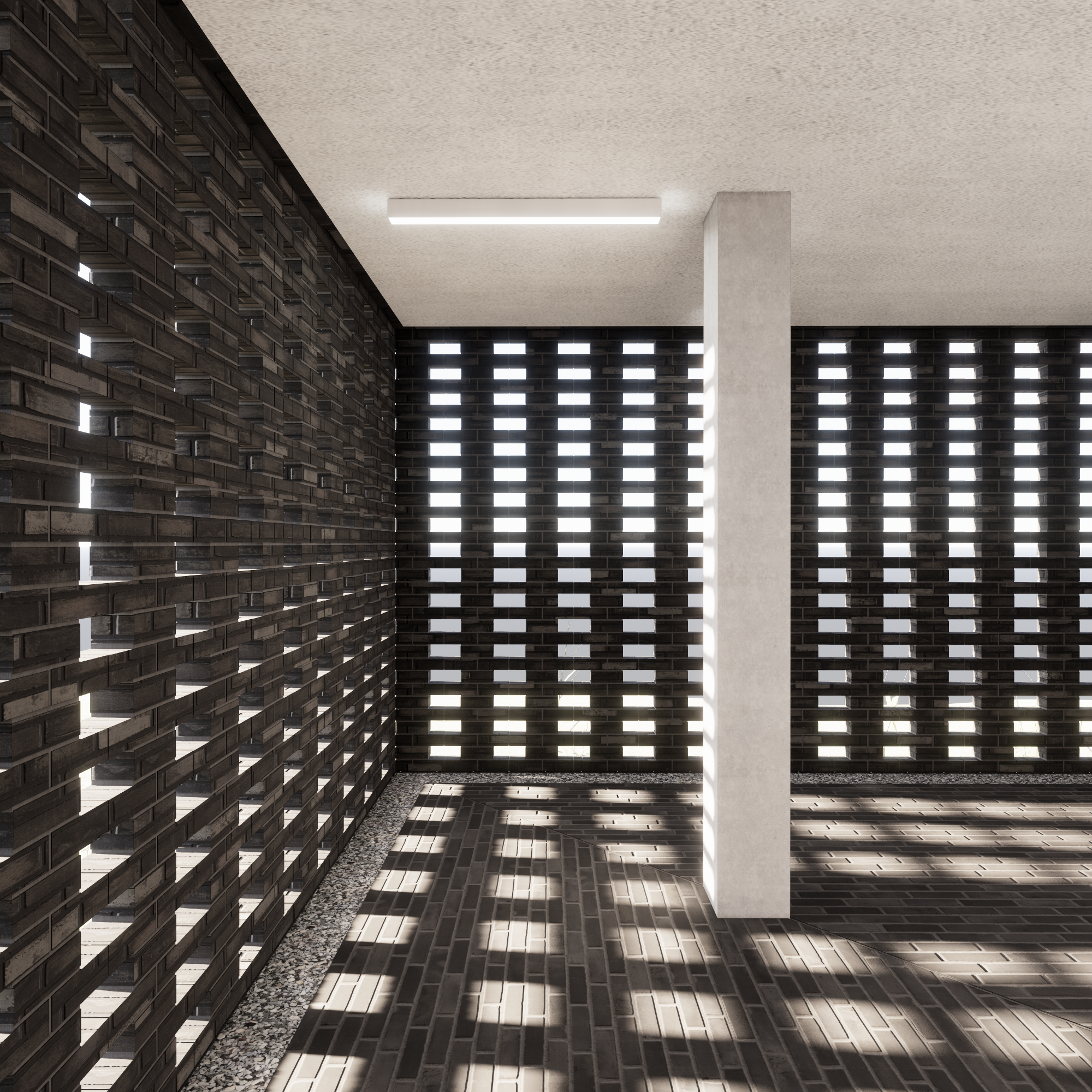
Huirun Exhibition Hall & Hotel
Huirun, Changsha County, Hunan, China
An open plan, a perimeter wall, and a courtyard. Three kinds of architecture to hold two kinds of program.
The exhibition hall is public. The hotel is private. The open-plan exhibition hall sits on level one, the hotel on levels two and three.
The lower level is overt; the upper levels are hidden. The former is accessed immediately; the latter is only obtained by traversing layers of space and matter.
An unperforated masonry perimeter inscribes a single-loaded organization into the upper levels. A wood-lined circulation ring gives onto a ‘loggia’ of hotel rooms and function spaces that, in turn, open onto the private courtyard.
The Huirun building is an architectural triptych, an intimate triangulation among a free plan, a masonry perimeter, and a courtyard that gathers momentum from the certainties announced by each of these architectures.






